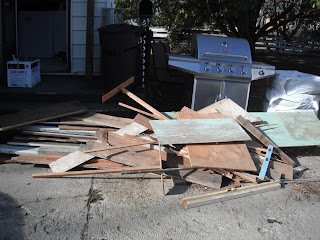Well, the most important thing to do to our new house was to make it livable. This basically required a bathtub full of bleach, and stack upon stack of sponges. I actually thought the walls and fixtures were different colours... Ewwww. Anyhow, the carpet was obviously the biggest source of the smell, so the day before we moved in, Jeremy and I tore it all out.
So, whenever you buy a house this old (somewhere between 75-85 years) you can be optimistic that there will be some happy surprises along with a lot of "WTF?" moments. Today was a happy surprise day, for under the carpet we discovered this.
The hardwood is pretty awesome; and with the living room carpet out, the smell in the house at this point was beginning to reach a tolerable level. Luckily, Jeremy and I both had colds and couldn't smell much... but we could still pick up the unique odor that permeated the entire house, a smell borne of decades of cigarette smoke, non-existent building maintenance, and (cannot emphasize this enough) poor, poor housekeeping practices... it was everywhere!

I wish we (Jeremy) could have just pulled the staples out of the floor and that would be it... a big shout out to Kirby for helping out by the way! Unfortunately, remember those "WTF?" moments I was talking about? Well, we are still scratching our heads over this one. Somebody, somewhere, knows why this plywood patch is dropped in the middle of the hardwood floors... It's only a foot square, and we have ideas of how to fix it, but it's sad. At this point, we were losing daylight so we had to move into the bedrooms and see what lie there under those wicked awesome orange carpets...
 |
| WTF? |

"This isn't as bad as it looks"... That's what we told ourselves too. Some weird floral linoleum that looked like it was printed on a giant computer printer...the flower prints were all pixellated, we'd never seen anything like it before... The first bedroom was relatively straight forward, the lino came up in large chunks and required a minimal amount of scraping to get the glue off (6 hours worth). It took me 4 days to scrape the lino off the other bedroom floor, it must have been a high-traffic room as the lino was pounded down right into the wood beneath it. As you can see, it was well worth the effort because the hardwood continued from the living room right into both bedrooms (and the wannabe closet that separates them). By the way...this stuff smelled just as bad as the carpet, but it was worse because we had to kneel in it for almost a week trying to remove the remnants.
With only one of the two bedrooms suitable for habitation during this days-long floor scraping
chore, the kids got the room and we were relegated to camping out on the living room floor surrounded by boxes of unpacked stuff. The picture's cluttered, and there's some dude laying in the middle of the room... but you can see how nicely those floors cleaned up with just a good washing (and we had thought that we'd be moving in onto plywood floors after we lifted those carpets)...guess things could have been worse!


 He did a great job and I can't wait to put some books and a comfy reading chair there. There are three windows in this little space, it's so nice to take advantage of that light streaming into the rest of the room.
He did a great job and I can't wait to put some books and a comfy reading chair there. There are three windows in this little space, it's so nice to take advantage of that light streaming into the rest of the room. 







.JPG)
























